Page 14 of 18
Re: saDgit's flat-faced pop-top
Posted: December 9th, 2015, 6:32 pm
by saDgit
When I started this camper building lark I hadn't anticipated at all the extent to which I'd have to keep starting new bits of the build but not be able to then carry on and finish them. It's very frustrating - I can't do 'A' until I've done 'B' but then I can't finish 'B' until I've started 'C', and so on. I suppose this is what project management is all about but, as I don't know anything about that, I guess I'll just have to carry on making it up as I go along.

That said, I have completely finished one task, i.e lining the shell. I couldn't put the last pieces in until I'd routed all the lighting cables to where the lights were to go, and I couldn't do that until I'd actually got the lights and could make sure they would fit where I wanted them, but finally all of that is done and the last two lining panels, in the curves of the roof, have gone in albeit with a bit of a struggle! This stuff just doesn't like to bend but a little gentle pre-forming with the aid of sash clamps and gaffer tape helped ...

... and then the panels popped into place.


Another start is the plumbing some of which had to go in before I could begin building the raised area of floor. So the pump (the ubiquitous Shurflo Trail King) and water tank (30 litres) are in complete with filler pipe, breather/overflow ...

... and, behind the tank, drain.

And so now I've been able to start boxing in the underfloor storage area, ideal for heavy food items - cans, jars, etc.

Re: saDgit's flat-faced pop-top
Posted: December 19th, 2015, 6:07 pm
by saDgit
With the fresh water tank and preliminary plumbing in place I've been able to fit the raised floor in the kitchen area of the camper complete with vinyl surface and aluminium nosing.

Out of interest I've superimposed a screenshot of my most recent SketchUp 'x-ray' drawing of the internal layout onto that photo and it explains the reason why the right hand side of the raised floor is set further forward than the left hand side.

The battery locker fits into that vacant space, vented through the side wall. It can accommodate two 110-amp/hour, low height (190mm) batteries (shown in red), one above the other, wired in parallel of course. I'm still working out precisely how I'm going to fix them so that both batteries are held securely with each of them sitting on their own 'tray' - I don't want to stand one on top of the other.
This pic also explains the rationale behind the unusual layout of my camper - it's all about weight. With the bottom half of the Waeco CR65 fridge visible in the top right corner, the Malaga water heater opposite it in the top left, and in front of that (ghost-like but just visible in yellow) two Gaslow 2.7kg cylinders, all the significantly heavy items in the camper - water, batteries, gas, fridge, storage, and even the Porta Potti - are contained within the first 900mm of the floor, i.e. over the rear axle of my double cab pickup or as near to it as possible.
Re: saDgit's flat-faced pop-top
Posted: December 19th, 2015, 7:09 pm
by zildjian
And did you schedule this build to complete in conjunction with a religious ceremony like Christmas Martin, because I don't see that being a practical target from here,
its coming along well I agree but I'm not seeing any tinsel/baubles or indeed any form of celebratory tat !
Re: saDgit's flat-faced pop-top
Posted: December 19th, 2015, 7:18 pm
by saDgit
What can I tell you -
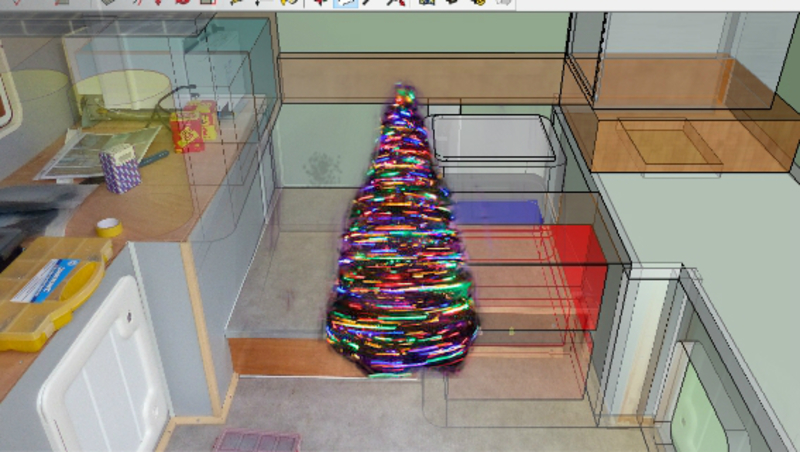
fixed that right up for you Martin
(thank me later)
Re: saDgit's flat-faced pop-top
Posted: February 2nd, 2016, 7:14 pm
by saDgit
Is it finished?

Nah.

There's progress, slow progress but progress nonetheless as the cabinets begin to take shape. Although, using SketchUp, I designed the camper's framework accurately and in detail so that I could take dimensions straight from the drawings to the saw, I only used it to roughly come up with the internal layout so I'm having to design the cabinets and work out their detail as I'm making them. I don't have a problem with that but it does slow up the process. So far though, I'm pleased to say, they do more or less match my SketchUp plans.
This one, in the kitchen, will support work surface across its top and around onto the floor of the shallow luton. It's mostly taken up by the gas locker at the near end and the water heater at the far end but there is some useful storage space in there as well which I'll maximise by putting a shelf in above the heater. A combined sink and hob will be built into the top and will also impinge on that space a bit unfortunately.

Across the other side of the camper at floor level is the battery locker which will house two batteries, one above the other, on these sliding trays. The runners on which they are mounted are designed to carry 60 kilos per pair so will easily cope with the 30, or so, kilos of a battery.


And lastly there's the first of two cupboards which sit either side of the camper door. They'll both provide storage for shoes, tools, wine, or whatever, as well as hiding and protecting the electrics on this side (which is already installed) and the external shower on the other side (which is built but is waiting to be varnished before I fit it in).
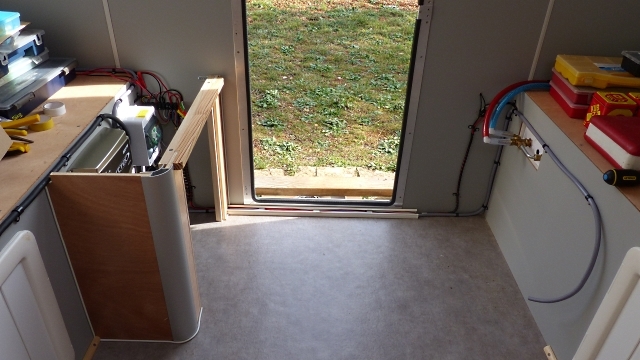
Doors for all these still have to be made and hung of course. More significantly there's still the cabinetwork that will house the fridge and much more cupboard space in the camper's front right-hand corner and I haven't even worked out a design for that yet let alone built it!
Anybody know anything about snakes? On my way from the camper back across to the house I caught sight of this fella stalking a mouse in the roots of an old olive tree. About 70cms long, girth about 2cms. Unfortunately I missed his/her head which I understand is the main identifying feature. Grass Snake? Southern Smooth Snake?
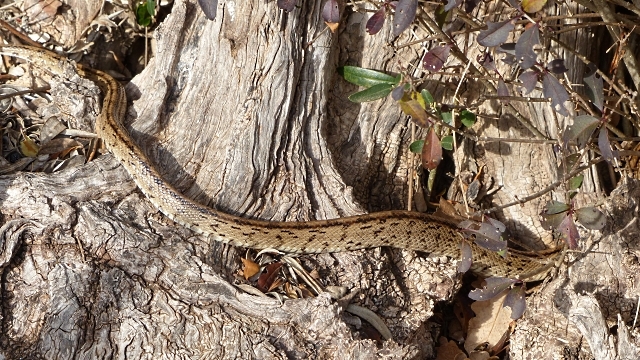
Re: saDgit's flat-faced pop-top
Posted: February 15th, 2016, 1:13 am
by Phoenixsp1
Its really starting to take shape Martin.. What are you interior panels, I like the look of them and do they form part of the structural strength?
Re: saDgit's flat-faced pop-top
Posted: February 15th, 2016, 3:57 pm
by saDgit
Phoenixsp1 wrote:Its really starting to take shape Martin.. What are you interior panels, I like the look of them and do they form part of the structural strength?
Hey Clive, yeah it's finally beginning to come together and feels like it might even get finished one day!

Those interior panels are a lining board from Reimo. Sadly they're a kind of 3mm fibreboard rather than ply, which I think would probably have been lighter but maybe more expensive as well, but I liked this stuff because of its neutral grey finish. It's entirely cosmetic - doesn't contribute to the structure at all.
Re: saDgit's flat-faced pop-top
Posted: February 16th, 2016, 7:43 am
by derestrictor
Great to see project on track still, the kitchen plan is both extra credits and a good idea in any case
There's always 'the outside' after all when you aren't eating or sleeping
Re: saDgit's flat-faced pop-top
Posted: February 19th, 2016, 6:59 pm
by saDgit
Hiding the rubbish -
Look at the state of this plywood! It's not only full of voids and bits of rubbish mashed into the inner plies ...
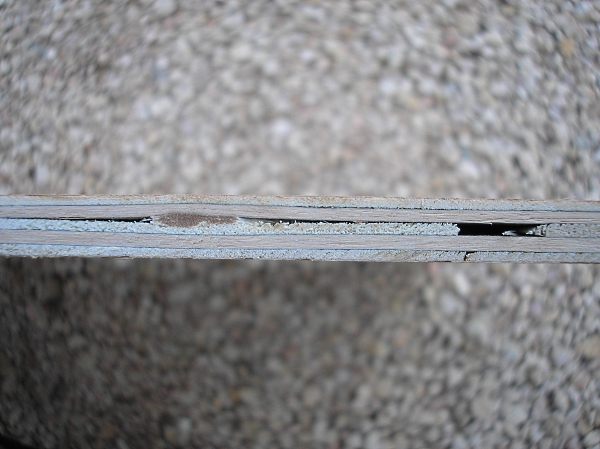
... but there are whole chunks of it that aren't even glued.
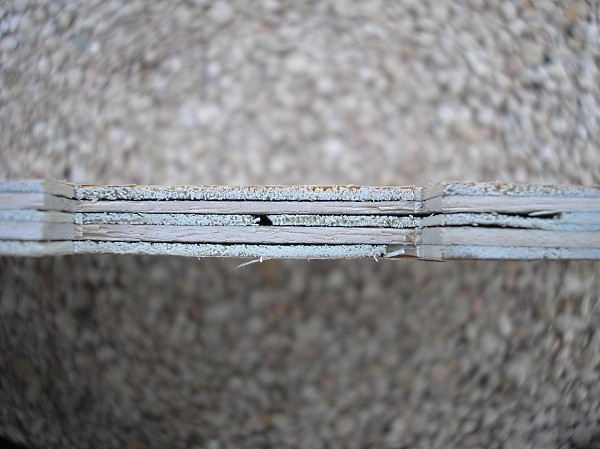
And the surface veneer is so thin that it's almost transparent in places. It is truly horrible stuff and not particularly cheap either.
Try as I might I can't get a neat cut and a clean edge on it but fortunately I had always intended to use this aluminium profile to soften the corners of the camper's cabinets and to use wood mouldings to neaten the edges of doors and door frames. Appropriately the soft PVC extrusion that I've fitted between the ply cabinets and the grey wallboards is known in France as "cache découpe" - hide the cutting. Maybe it's a common problem here?!

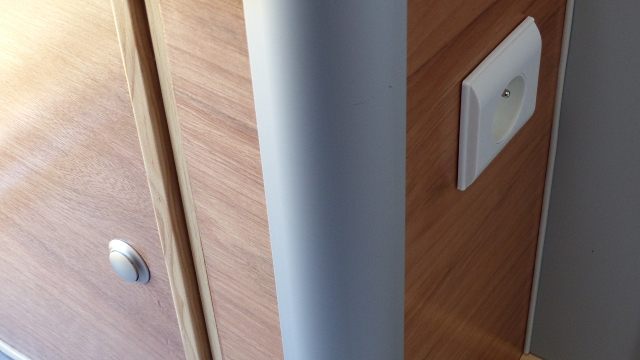
I hasten to add that the external skin of the camper body is made from certified marine ply and not from this stuff.
Re: saDgit's flat-faced pop-top
Posted: February 22nd, 2016, 10:31 pm
by TrueDink
Truly shocking ply construction. I'm glad it hasn't set you back.






















